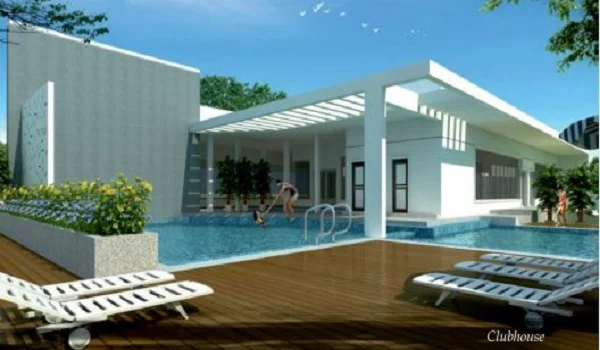Vaishnaoi Southwoods 4 bhk villas

Vaishnaoi Southwoods is a lavish housing enclave by the well-known Vaishnaoi Group. It has 261 grand villas on 43 acres in the Shamshabad area of southern Hyderabad. The homes are in 4 and 5 BHK layouts.
Vaishnaoi Southwoods Project Highlights:
| Project Type | Villas |
| Project Status | Pre-launch |
| Land Area | 43 acres |
| Total units | 261 |
| Unit variants | 4 & 5 BHK |
| Price | On request |
| Towers and block | On request |
| Launch date | On request |
| Possession Date | 2028 Onwards |
The elite Vaishnaoi Southwoods 4 BHK villas are well-laid-out spaces that provide a lavish lifestyle. The east and west-facing homes are from 2700 to 3150 square feet. These triplex homes are Vaastu-compliant, bright, and airy.
The prices of the 4-BHK villas of 2700 square feet start at Rs. 5.38 crores. The 3150-square-foot villas begin at Rs. 6.27 crores. They are designed to meet all the needs of city residents.
The foyer opens into the drawing room with a deck area. The dining space has a pooja room and a bedroom that has a walk-in closet and bathroom. There is a spacious kitchen, store, utility, and powder room. The 4 BHK villas at Vaishnaoi Southwoods have stairs and a lift for access to higher floors.
The first floor of the villa has a family lounge with two bedrooms. These have walk-in closets and attached bathrooms. These rooms are on either side of the lounge. There is a study on the floor. There are two types of 4 BHK villas, with one and two balconies on the first floor.
The second floor of the 4 BHK villas at Vaishnaoi Southwoods opens out into a lounge area. There is also an expansive home theater here. The floor has a pantry and a powder room. There is a bedroom suite with a closet and bathroom. The floor opens out to a terrace that affords splendid views.
The exclusive villas have a garden area around the home that provides privacy. The sprawling home also has parking space for two cars. The maid’s room is on the side of the house and has a separate entrance to it. There is also a maid’s bathroom beside the room.
The project is designed to be a modern living space that suits buyers’ discerning tastes. Care has been taken to design sturdy, comfortable homes. These are safe havens for everyone who lives in them. The Vaishnaoi Southwoods 4 BHK villas are designed and built using the most premium materials.
The superior craftsmanship of these villas shows off the skill of the builder. These exclusive homes promise their residents the most opulent, comfortable living experience in the city.
| Enquiry |