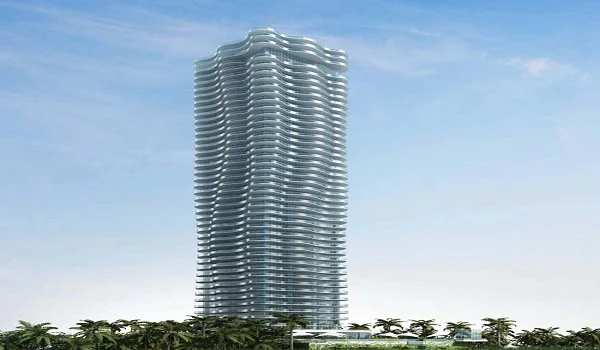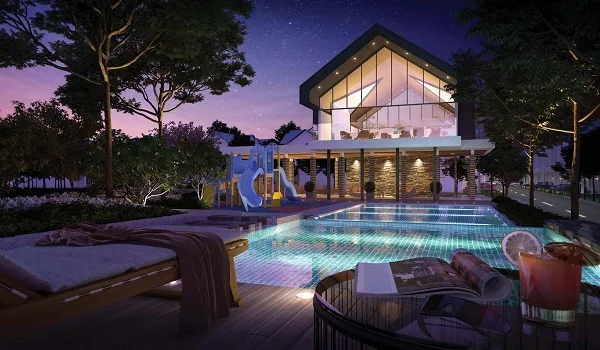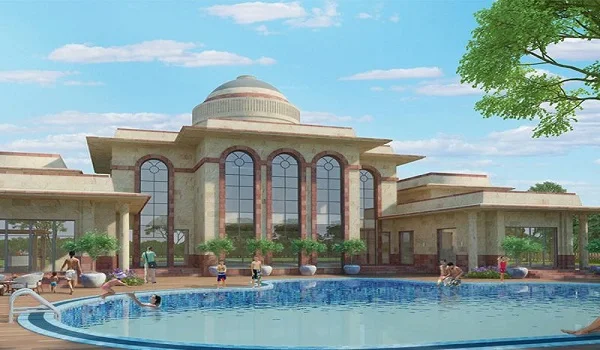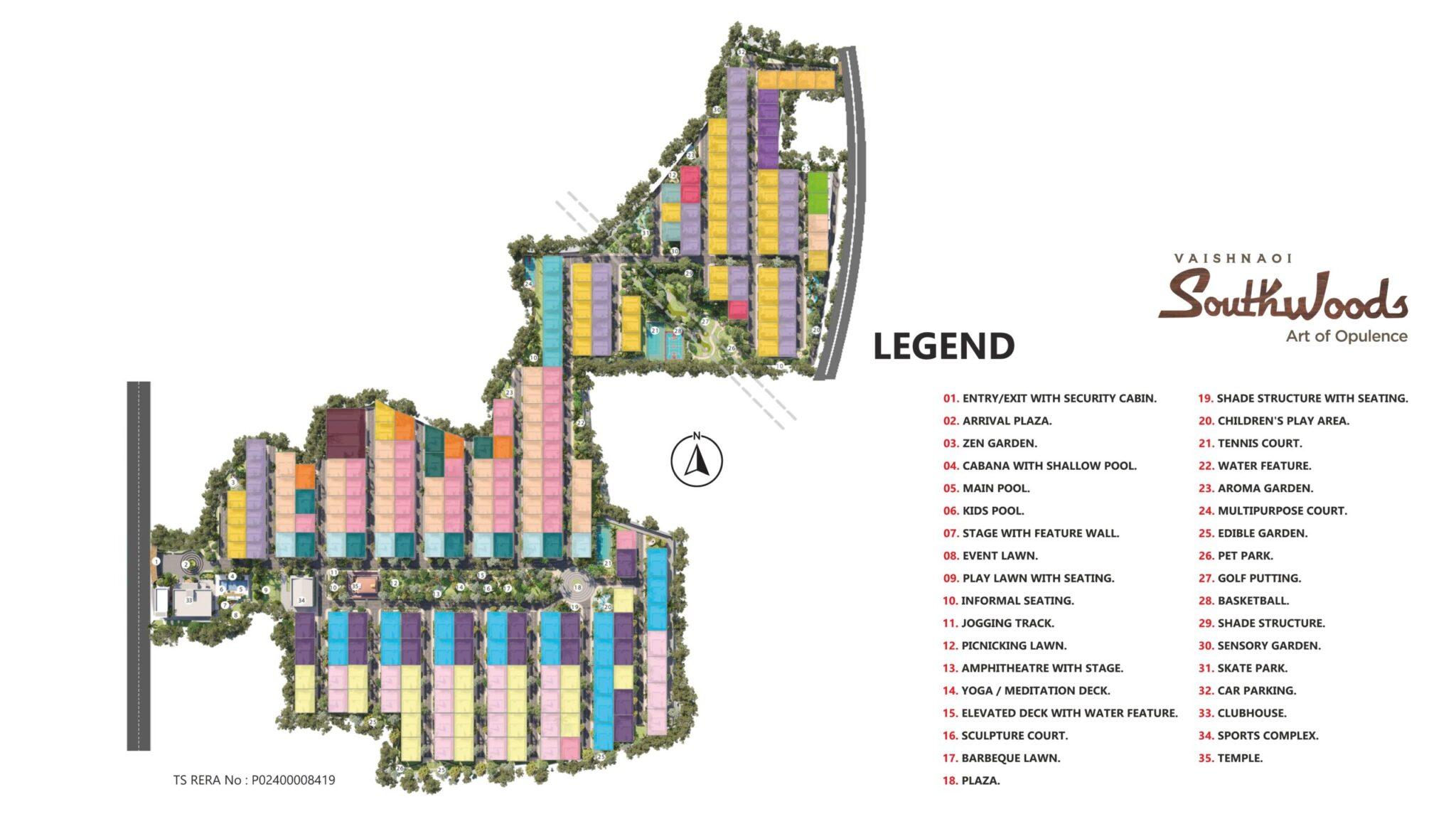Vaishnaoi Southwoods Master Plan
Vaishnaoi Southwoods Master Plan is a blueprint for a remarkable residential community over 43 acres, flawlessly integrating with a wide array of modern amenities. The master plan shows the exactly planned Villas with their location and all the features that are attached to them.
A master plan is a useful document providing an outlook for future development. It includes full information about the buildings, tower, and amenities. It gives buyers a picture of where the houses and all other features are there in the enclave.
Vaishnaoi Southwoods is an upscale Villa development located in the lively area of Shamshabad, Hyderabad. The modern design will satisfy all the demands of the residents who are looking for a luxurious lifestyle.

The Villa plan of Vaishnaoi Southwoods shows the striking visualization of all Villas in the project.
| Area Range in Sq.Yrds | Area Range in Sq.Yrds |
| 300-330 | 47 |
| 330 - 380 | 93 |
| 380-480 | 34 |
| 480-600 | 85 |
| 600-1200 | 2 |
| Total | 261 |
The master plan shows the different sizes of the Villas, which include
- E1 TYPE Villa - 500 SQ. YD
- W1 TYPE Villa - 500 SQ. YD
- E2 TYPE Villa - 350 SQ. YD
- W2 TYPE Villa - 350 SQ. YD
- E3 TYPE Villa - 300 SQ. YD
- W3 TYPE Villa - 300 SQ. YD
- E7 TYPE Villa - 550 SQ. YD
- W7 TYPE Villa - 550 SQ. YD
The Master Plan shows that the Villas are spacious, and it has outstanding living spaces that are perfect for all residents. The plan shows the layout of the rooms inside the Villas. All the Villas are based in Vaastu, and every home will get good ventilation and natural light. The Villas are set among greenery, which makes it a looked-for place to live.

Vaishnaoi Southwoods clubhouse is a place with many modern leisure features where every member of the project gets away from daily boring life. Within the community, the builder worked to provide modern owners with all the features they require for a happy existence. The big clubhouse here offers a designated area for get-togethers and leisure.
- Co-Working Space
- Multifunctional Hall
- Spa
- Kid’s Playground
- Sitting Area
- Pool Deck with Sun Lounges
- Orchard Garden
- Lounge Pavilion
- Swimming pool
- Toddler Swimming pool
- Events Lawn
- Open Party Lawn
- Meeting Pavilion
- Entrance Canopy
- Poolside Pavilion
- Event’s Plaza
- Toddlers Play Area
- Urban Farm
- Rooftop Garden
- Creche Garden
- Multi-Purpose Sport Court
- Gym

Vaishnaoi Southwoods has 35 modern amenities inside the community that will suit the requirements of all age groups. It has a range of features providing everyone with opportunities to enjoy their leisure time. The master plan shows carefully selected amenities, catering to group activities and individual activities that include
- Entry exits with a security cabin.
- Arrival plaza.
- Zen garden.
- Outdoor Workspace
- Kids Zone
- Aqua Park
- Fiesta Park
- Portico
- Amphitheatre
- Eco Pond
- Skating Lane
- Play Park
- Active Zone
- Reflexology Walk
- Basketball Court
- Jogging Park
- Tennis Court
- Play Park
- Active Zone
- Reflexology Walk
- Entrance Plaza
- Outdoor Workspace
- Senior Citizens Corner.
- Meditation Pads
- Tennis Court
- Floating Deck
- Bio Pond
- Entrance Plaza.
- Skate Park.
- Car parking.
- Clubhouse.
- Sports complex.
- Temple.
The villas are designed with adequate spacing and are large enough with private gardens. Safety is a priority here as it has restricted entry, a 24*7 security team, and CCTV cameras at all important points. The project has eco-friendly features, including rainwater harvest units, solar panels, and sewage disposal systems to have a low carbon footprint.
The master plan is designed by a firm that is known for its modern designs. The developers have created a balance between nature life and modern living. The builder's focus is the owner's comfort. The Vaishnaoi Southwoods Master Plan has grand living spaces where residents can enjoy an energizing area away from the hustle of the city.
Faqs
| Call | Enquiry |
|
