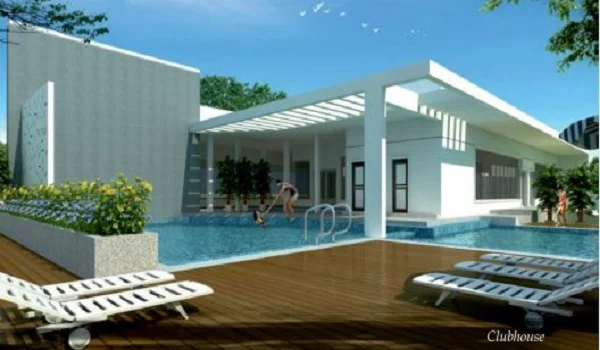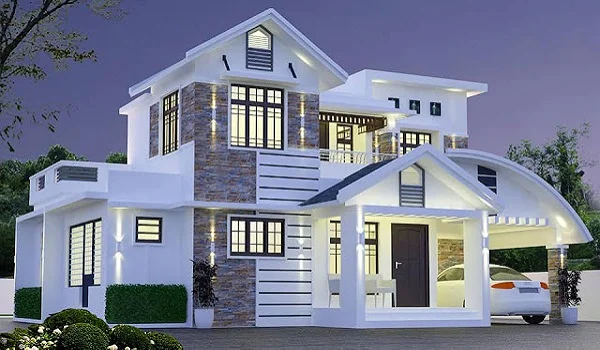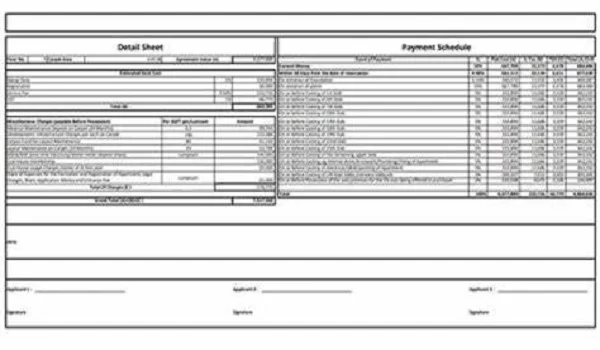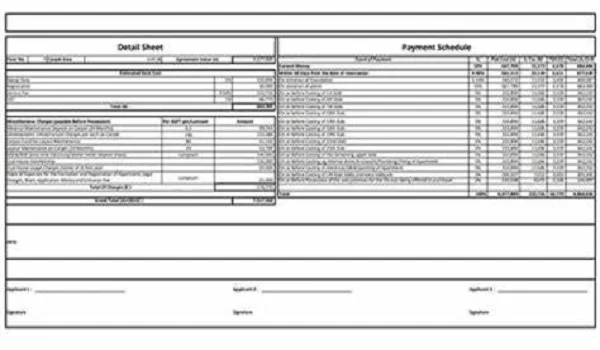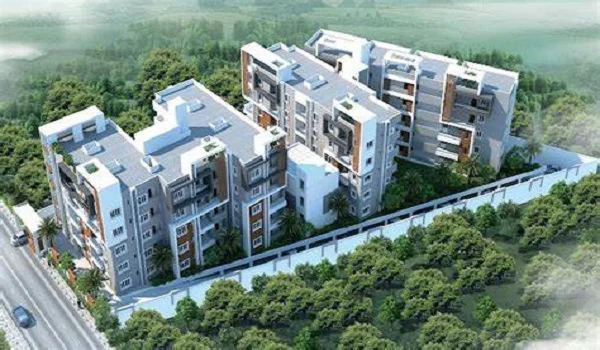Vaishnaoi Southwoods Photos
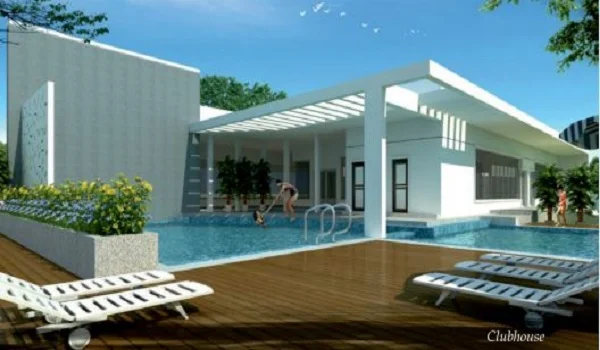
The Vaishnaoi Southwoods photos show the villas, amenities, and green spaces of the opulent project. Interested buyers can see how the project is laid out. The images show a real-time picture of the lavish space by the Vaishnaoi Group.
Images of the world around us are captured in photos. The word has Greek origins and means "written in light." They are a means of recording noteworthy occurrences and events and also help to preserve memories. Photos are a way to share information in modern times.
The enclave has grand 4 and 5-BHK villas at Shamshabad in southern Hyderabad. The verdant project spans 43 acres and has 261 homes ranging from 2700 to 10,800 square feet. It is an elite development by the city’s top builder. The builder also has built Prestige Vaishnaoi projects. These are developed along with the Prestige Group.
The photos show off the grand exteriors of the villas in the enclave. These also show how the interiors of the homes are laid out. The images showcase how the spaces can be arranged. Buyers might get ideas from these Vaishnaoi Southwoods photos of how to arrange and style their houses.
The interiors of the homes, with their large living/dining areas, bedrooms, and lounges, are also shared. There are photos of the modern kitchens and bathrooms. These show off the magnificent fixtures and enormous amounts of storage. There are also images showing the villa’s magnificent home theaters.
Photos show the views from the terrace and balconies of the villas. The project's serene vibe is perfectly captured in the Vaishnaoi Southwoods photos. There are pictures of the beautiful enclave and its plentiful greenery. These include those of the gardens in the project. A few of these spaces are the Sensory, Aroma, and Zen gardens.
The project's facilities are also seen in these pictures. There are photos of the state-of-the-art swimming pool and gymnasium, and the grand clubhouse. Images of the indoor games rooms and sports courts have been shared. Buyers get an idea of the many experiences available here. Also shared are pictures of the lovely design features of the enclave.
Viewers can glimpse a world of luxury living from the photos of Vaishnaoi Southwoods. These well-shot images show the kind of life it promises. Viewers can see what the exquisite enclave will look like when it is all finished and in all its glory.
Vaishnaoi Southwoods Project Highlights:
| Type | Villas |
| Project Stage | launched |
| Location | Shamshabad, Hyderabad |
| Builder | Vaishnavi Group |
| Floor Plans | 4 & 5 BHK |
| Price | NA |
| Total Land Area | 43 Acres |
| Total Units | 261 |
| Size Range | NA |
| Possession Date | 2028 |
| Enquiry |
